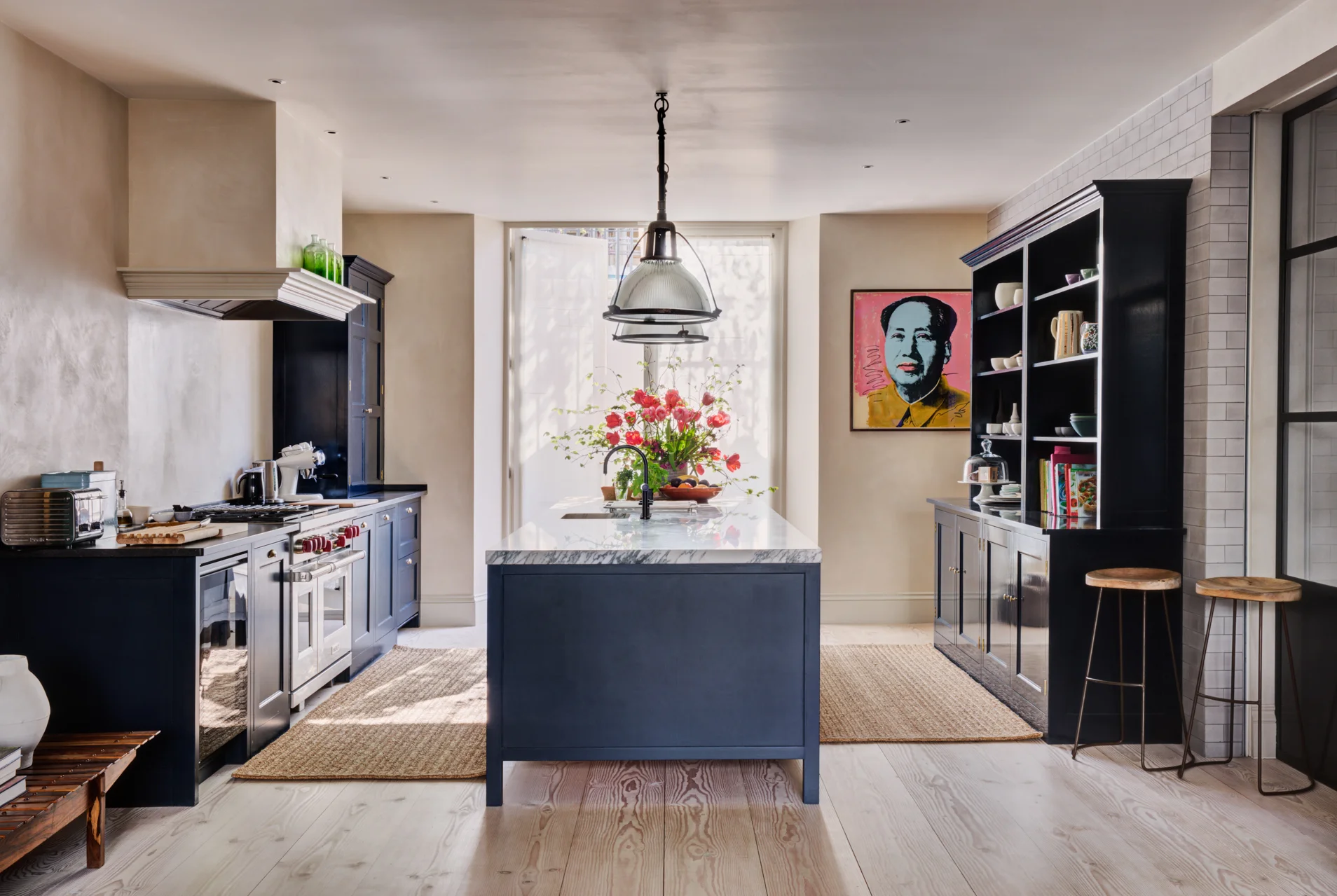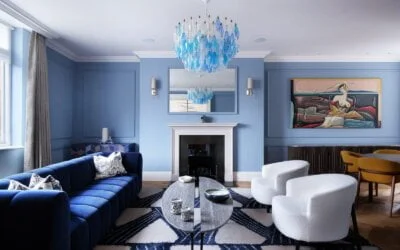About us
Paragon Consultants LTD is a London-based architectural establishment which harnesses creative energy through evolving collaborations that put clients, end users and communities at the heart of the project. Specialising in private residential housing, commercial workspace & hospitality fit outs and arts & culture sectors, Paragon has a unique design approach that combines extensive experience of commercial space operation with a strong design sensibility and understanding of the application of materiality.
Our Services
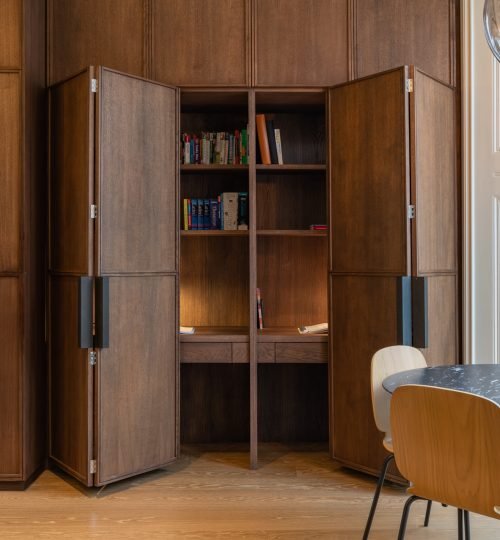
Refurbishment & Development
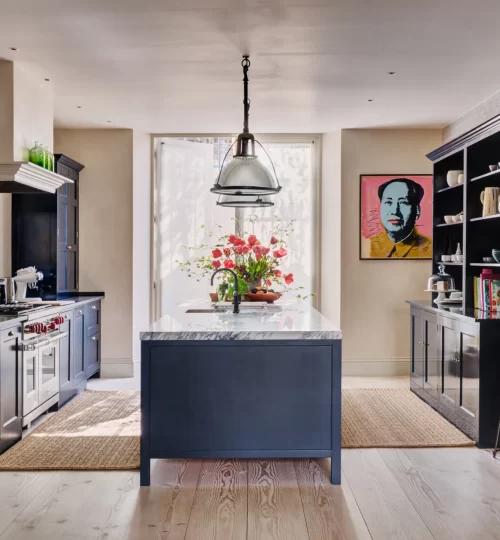
Maintenance Services
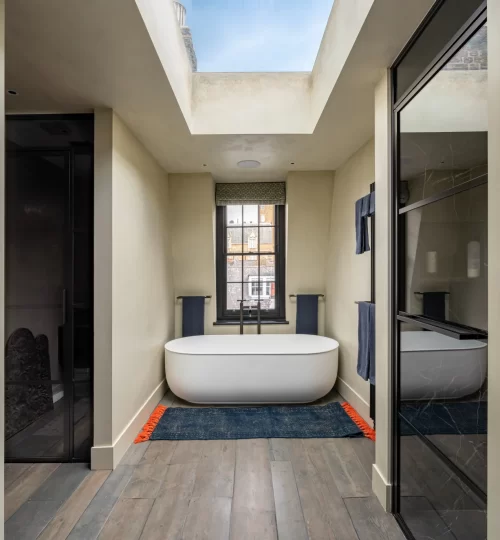
Interior Services


The Florfield Road apartment involves the refurbishment of an existing top floor flat and new build roof level extension to create a new two level dwelling. The recessed building form away from the existing building edge helped to minimise the proposed envelope mass from street level, which awarded the client additional outdoor terrace space.

The Hartland Road project is a new build house which was awarded planning permission in 2012 and completed in late 2014. The house is a redevelopment of the clients original home on the same site where permission was given to demolish their original two floor warehouse building and replace with a three floor brick and pre-cast concrete structure with south east facing top floor terrace.

Camberwell 01 is a full refurbishment of an existing end of terrace home on Southampton Way. This proposal was developed closely with the client to ensure that his exact brief requirements for a family home were met.

The Rainbow Street house is a new build detached house on a plot of land which replaced the rear garage of a corner end of terrace site. The project brief involved designing a single bedroom private home suitable for a couple. Previous planning applications for this site were all rejected due to each proposal occupying 100% of the site area.

County Grove is a large 3 storey family dwelling within a conservation area in Camberwell, London. The client commissioned us to undertake a full alteration and restoration of the rear of the property and to re imagine how the living space, kitchen and garden could be planned and fully utilised. The design maximises light and proposes to reuse bricks salvaged from the existing facade to stitch the new intervention seamlessly back into the rear massing.

Millbrook Park is part of a wider masterplan for the Mill Hill development area located in London on a former army barracks. The brief called for a key-note residential building to form a gateway to the development and that addressed a public park on a corner of the site. The location is characterized by an exceptionally steep gradient and two by the proposed interlocking forms of different materiality that sweep up and address the landscaped terrain.

